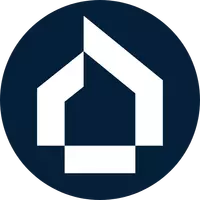102 Pleasant Hill Rd Chester Twp., NJ 07930
4 Beds
3.5 Baths
3,443 SqFt
OPEN HOUSE
Sat Jul 26, 1:00pm - 3:00pm
UPDATED:
Key Details
Property Type Single Family Home
Sub Type Single Family
Listing Status Active
Purchase Type For Sale
Square Footage 3,443 sqft
Price per Sqft $319
MLS Listing ID 3977232
Style Colonial
Bedrooms 4
Full Baths 3
Half Baths 1
HOA Y/N No
Year Built 1836
Annual Tax Amount $19,569
Tax Year 2024
Lot Size 4.000 Acres
Property Sub-Type Single Family
Property Description
Location
State NJ
County Morris
Zoning residential
Rooms
Family Room 20x16
Basement Full, Walkout
Master Bathroom Jetted Tub, Stall Shower
Master Bedroom Fireplace, Full Bath, Walk-In Closet
Dining Room Formal Dining Room
Kitchen Center Island, Eat-In Kitchen, Separate Dining Area
Interior
Interior Features CeilBeam, CeilCath, CeilHigh, JacuzTyp, SecurSys, SmokeDet, StallShw, TubShowr, WlkInCls
Heating Oil Tank Above Ground - Inside
Cooling 2 Units, Central Air
Flooring Tile, Wood
Fireplaces Number 3
Fireplaces Type Bedroom 1, Dining Room, Living Room, Wood Burning
Heat Source Oil Tank Above Ground - Inside
Exterior
Exterior Feature Clapboard, Wood
Parking Features Attached, DoorOpnr, InEntrnc
Garage Spaces 2.0
Pool Gunite, Heated, In-Ground Pool
Utilities Available Electric
Roof Type Asphalt Shingle
Building
Lot Description Level Lot, Open Lot, Wooded Lot
Sewer Septic 4 Bedroom Town Verified
Water Well
Architectural Style Colonial
Schools
Elementary Schools Bragg
Middle Schools Blackriver
High Schools W.M.Mendham
Others
Senior Community No
Ownership Fee Simple
Virtual Tour https://www.tourbuzz.net/public/vtour/display?idx=1&mlsId=60&tourId=2342219






